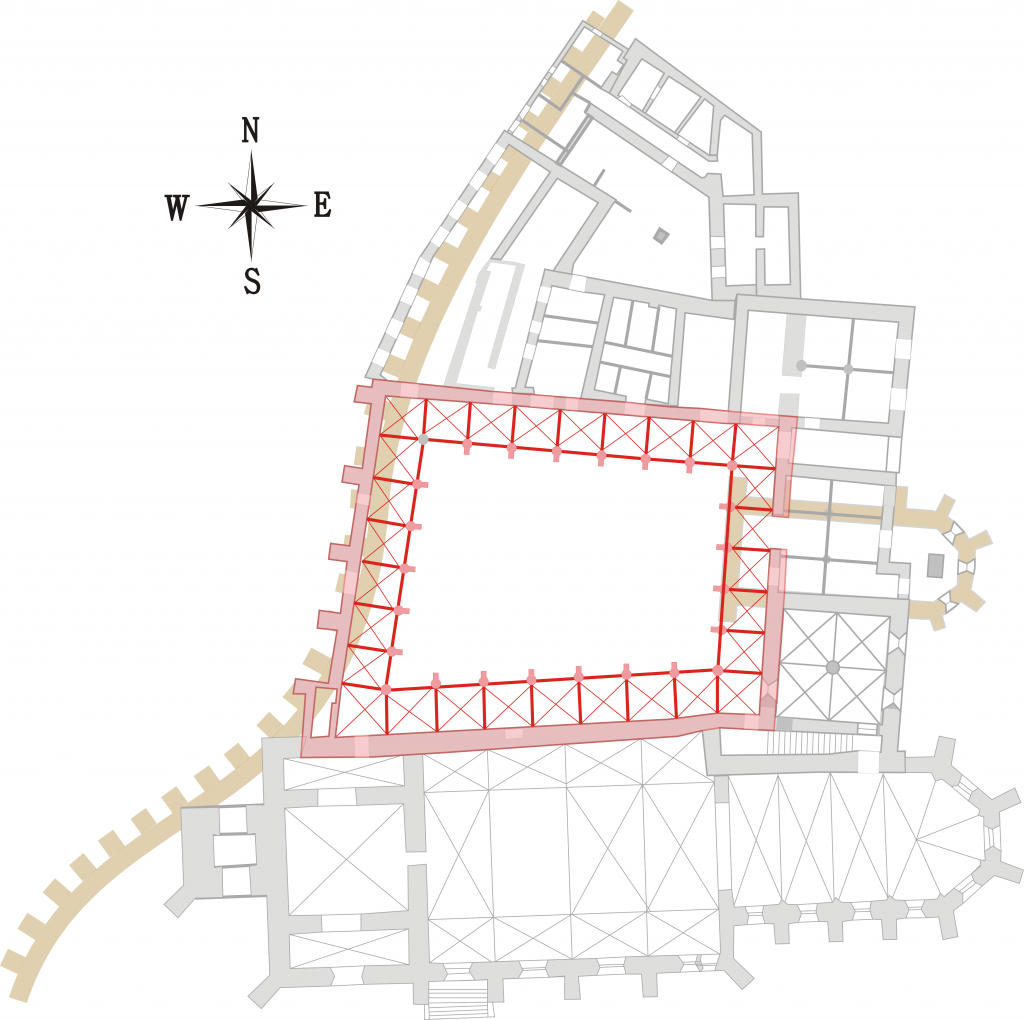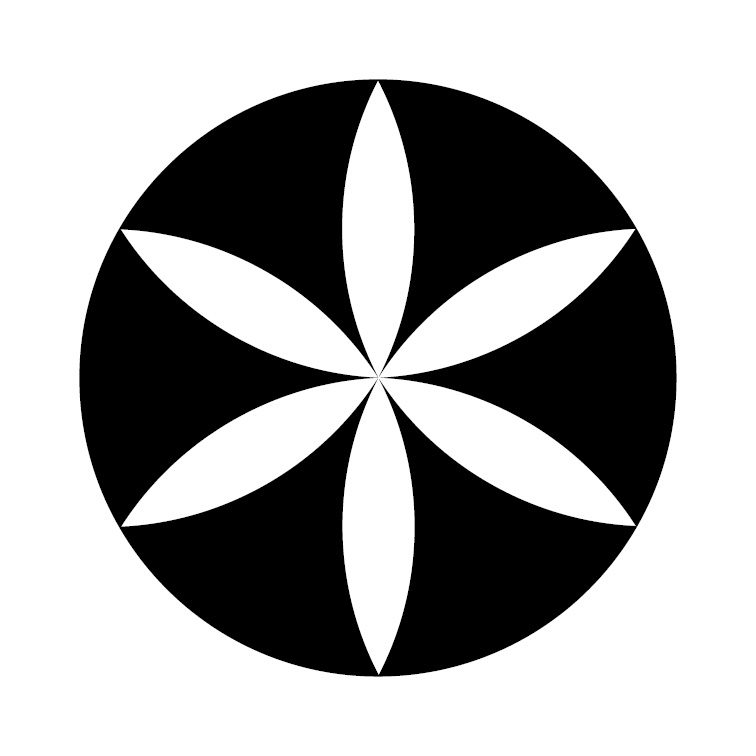Krížová chodba a rajský dvor
Potom Pán, Boh, vysadil na východe, v Edene, raj a tam umiestnil človeka, ktorého utvoril. (Gen 2, 8)
Krížová chodba (ambit, ambulatorium) kláštora minoritov v Levoči obklopujúca rajský dvor je typickou súčasťou stredovekých kláštorných stavieb v Európe. Chodby štvorstranného pôdorysu, s otvorenými arkádami do vnútorného dvora, pristavané ku kláštornému kostolu, symbolicky vyjadrovali jednak odlúčenie od vonkajšieho sveta, v istom zmysle však aj krížovú cestu Ježiša Krista. Ambity boli miestom modlitby mníchov, ale aj dejiskom rôznych liturgických procesií a ďalších slávení, o čom svedčí napríklad prítomnosť pastofória (bohostánku) vo východnom krídle levočského ambitu, ako aj nástenných malieb, ktoré sa zachovali na viacerých miestach chodby. Vnútornú časť ambitu tvoril rajský dvor. Symbolizoval ideálny raj, v ktorom prví ľudia, Adam a Eva, žili v nevinnosti. Rajský dvor kláštora slúžil mníchom ako miesto meditácie. Ambit i rajský dvor boli v minulosti súčasťou klauzúry, teda neboli prístupné verejnosti. Dnes už nevieme ako vyzeral rajský dvor levočského kláštora v stredoveku. Iste ho tvorila výsadba drobnej okrasnej a úžitkovej vegetácie. Uprostred niektorých kláštorných rajských dvorov zvykli byť situované studne či fontány. V levočskom kláštore sa však prítomnosť takéhoto objektu nepotvrdila. Krížová chodba levočského kláštora vznikala postupne v 20. – 40. rokoch 14. storočia, vedno s kláštorným Kostolom sv. Ladislava. Na severe bol k ambitu pristavaný nový refektár (jedáleň mníchov) a na poschodí nad ním nové dormitórium. Architektonické riešenie týchto častí kláštora bolo inšpirované rakúskou podunajskou sakrálnou architektonickou tvorbou. Patrí k najvzácnejším častiam levočského kláštora a je jedinečnou pamiatkou svojho druhu na Slovensku.
The Cloister and Cloister Garth
Now the Lord God had planted a garden in the east, in Eden; and there he put the man he had formed. (Gen 2, 8)
The cloister (ambit, ambulatorium) of the Minorite Monastery in Levoča, surrounding the cloister garth, is a typical component of medieval monastic buildings in Europe. The corridors with a four-sided floor plan with arcades opened to the inner courtyard attached to the monastery church, symbolically expressed both, separation from the outside world and, in a sense, the Way of the Cross of Jesus Christ. The cloisters were the place of prayer for the monks, but also the scene of various liturgical processions and other celebrations, as evidenced by the presence of a pastophorium (church tabernacle) in the eastern wing of the Levoča cloister, as well as by the murals that have been preserved in several places in the corridor. The inner part of the cloister was the cloister garth, paradise garden. It symbolized the ideal Paradise in which the first people, Adam and Eve, lived in innocence. A cloister garth of a monastery served monks as a place for meditation. Cloisters and cloister garths were enclosed places in the past, so they were not open to the public. Nowadays we do not know anymore what the Levoča cloister garth looked like in the Middle Ages. It was certainly formed by planting small decorative and useful vegetation. Commonly, in the middle of a cloister garth there were situated wells or fountains. However, the presence of such an object was not confirmed in the Levoča monastery.
The cloister of the Levoča monastery was built gradually during the 1320s up to the 1340s, along with the monastery Church of St Ladislaus. A new refectory (monks’ dining room) was added to the cloister in the north, and a new dormitory on the floor above it. The architectural design of these parts of the monastery was inspired by the Austrian Danubian sacral architectural production. It belongs to the most valuable parts of the Levoča monastery and is a unique monument of its kind in Slovakia.

